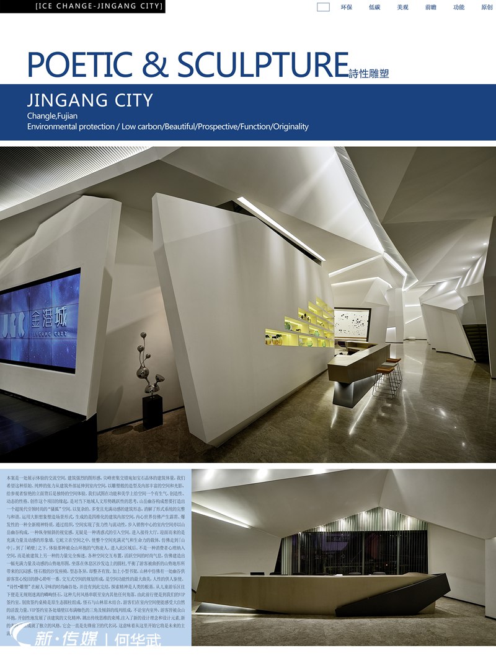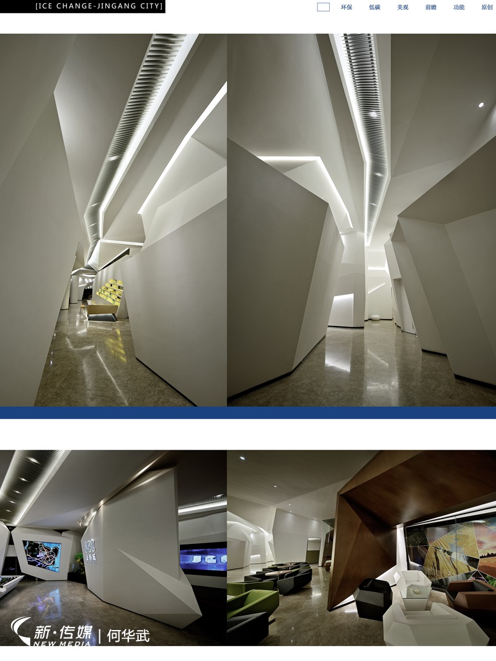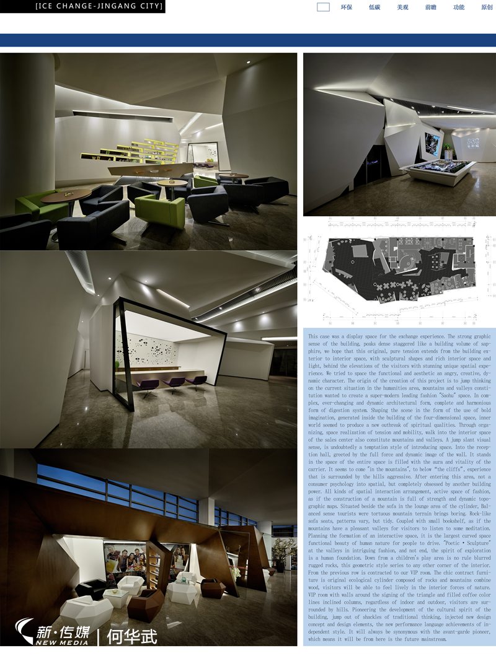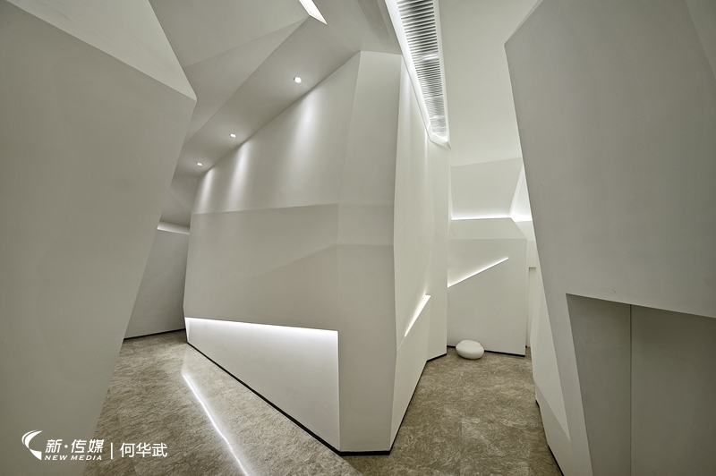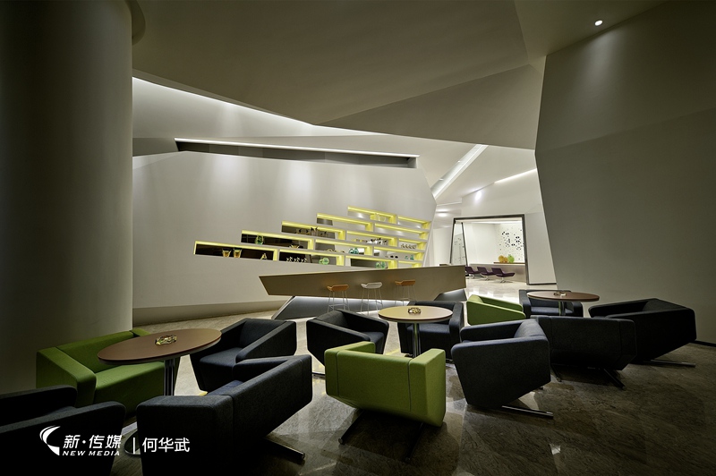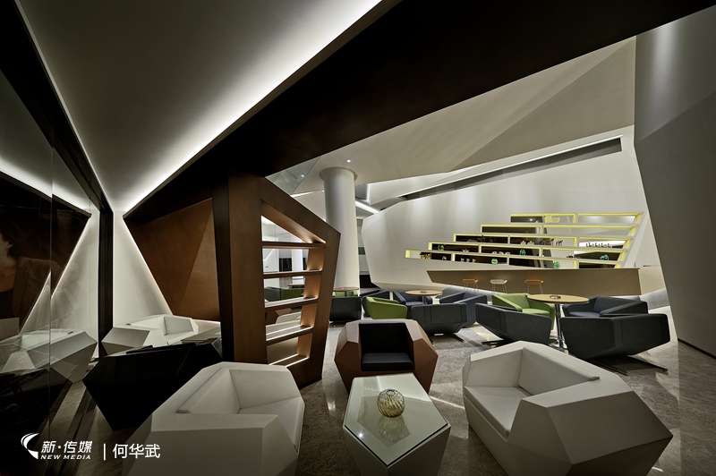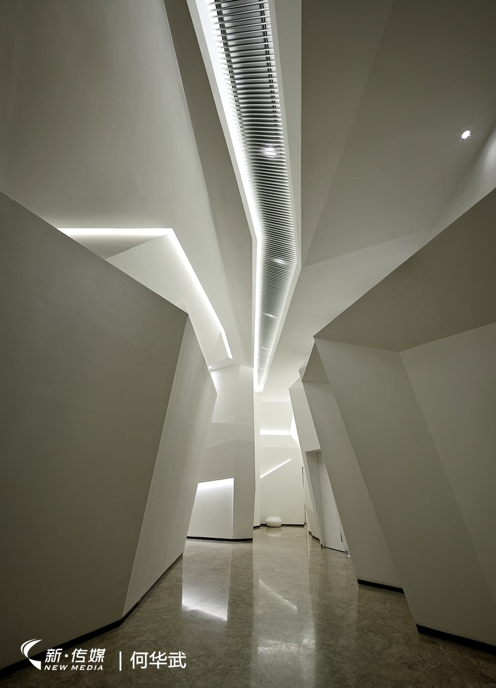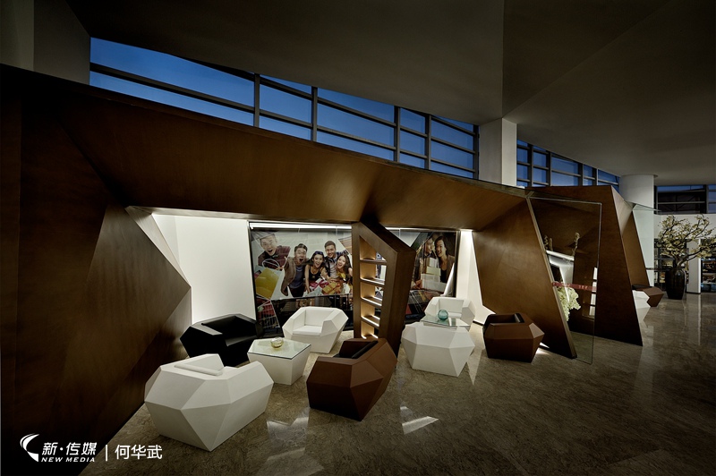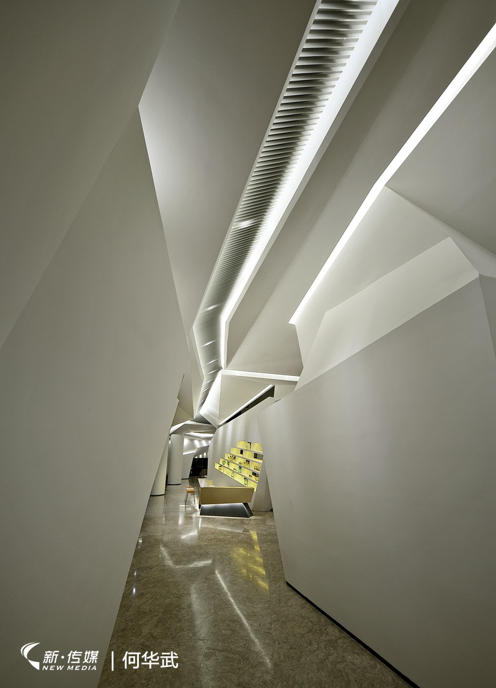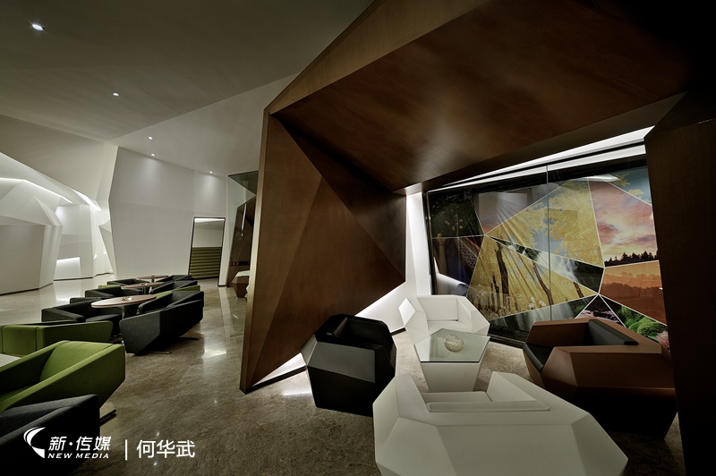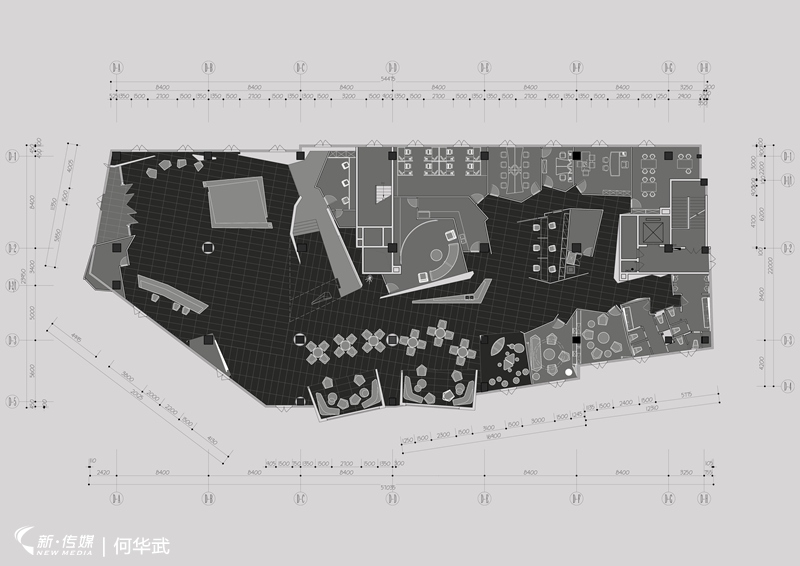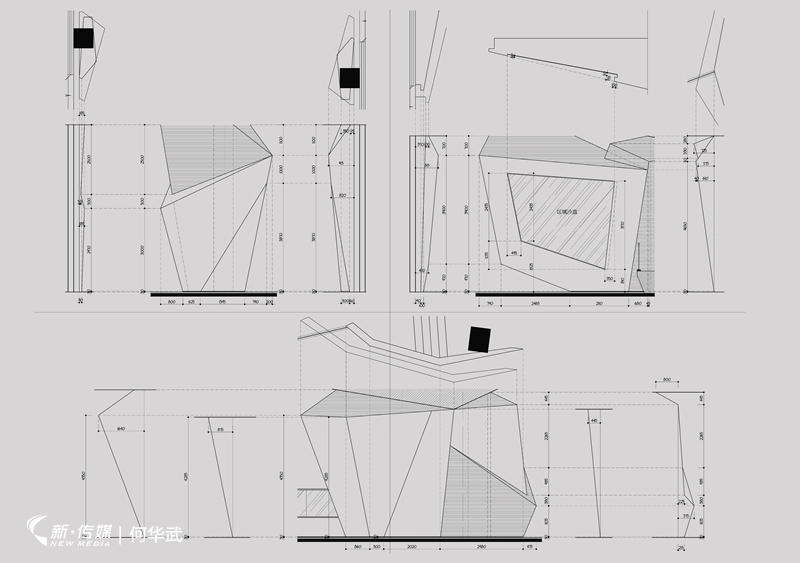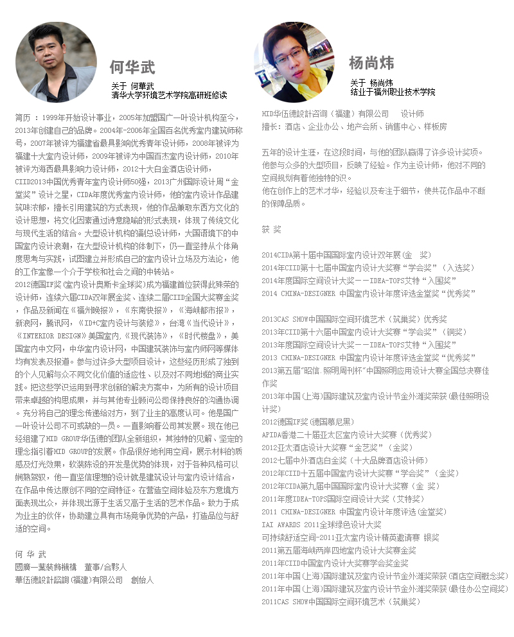
项目摄影:周跃东
主要材料:1,木饰面,2,软包,3,黑钛不锈钢,4,乳胶漆,5,灰镜,6,石材
项目介绍:
本案是一处展示体验的交流空间。建筑强烈的图形感,尖峰密集交错宛如宝石晶体的建筑体量,我们希望这种原始、纯粹的张力从建筑外部延伸到室内空间,以雕塑般的造型及内部丰富的空间和光影,给参观者惊艳的立面背后是独特的空间体验。我们试图在功能和美学上给空间一个有生气、创造性、动态的性格。创作这个项目的缘起,是对当下地域人文形势跳跃性的思考,山岳幽谷构成想要打造出一个超现代引领时尚的“骚狐”空间。以复杂的、多变且充满动感的建筑形态,消解了形式系统的完整与和谐。运用大胆想象塑造场景形式,生成的是四维化的建筑内部空间,内心世界仿佛产生霹雳、爆发性的一种全新精神特质。通过组织,空间实现了张力性与流动性,步入销售中心的室内空间亦以山岳幽谷构成。一种纵身倾斜的视觉感,无疑是一种诱惑式的引入空间。进入接待大厅,迎面而来的是充满力量及动感的形象墙。它屹立在空间之中,使整个空间充满灵气和生命力的载体,仿佛走到「山中」,到了「峭壁」之下,体验那种被众山环抱的气势凌人。进入此区域后、不是一种消费者心理纳入空间,而是被建筑上另一种的力量完全痴迷。各种空间交互布置,活跃空间的时尚气息,仿佛建造出一幅充满力量及动感的山势地形图。坐落在休息区沙发边上的圆柱,平衡了游客被曲折的山势地形所带来的沉闷感。怪石般的沙发座椅,型态各异,却整齐有致。加上小型书架,山林中仿佛有一处幽谷供游客赏心悦目的静心聆听一番。交互式空间的规划形成,是空间功能性的最大曲美,人性的供人驱使。“诗性•雕塑”在耐人寻味的时尚幽谷处,并没有到此完结,探索精神是人类的根基。从儿童游乐区往下便是无规则迷离的嶙峋怪石,这种几何风格串联至室内其他任何角落。由此前行便是到我们的VIP签约室。别致签约桌椅是原生态圆柱组成,怪石与山林原木结合,参观者在室内空间便能感受大自然的活泼力量。VIP签约室各处墙壁以布满咖色的三角及倾斜的线列组成,不论室内室外,游客皆被众山环抱。开创性地发展了该建筑的文化精神,跳出传统思维的束缚,注入了新的设计理念和设计元素,新的表现语言成就了独立的风格。它会一直是先锋前卫的代名词,这意味着从这里开始它将是未来的主流。
We advocate the poetic plain nature.The impressionism, a form between realism and abstraction, is neither too simple nor too complicated. It leads people to feel, to experience and to appreciate the whole and parts of the space, under a kind of familiar psychological effect. Implications in details generate forms subtly and naturally. The impressionism contains momentary inspiration and passion of life so as to get closer to the nature of the space. The design abandons naturally the superficial details, catches and highlights the nature integration of objectives.
This case is a communication space for showing the experiencing. The building , with the peaks crossing and overlapping each other, owns a strong graphic sense. We hope the original and pure tension extends from the exterior of building to the interior space. Behind the fantastic facade, the sculptural structure and the rich space and light and shadow endows the visitors a unique space experience. We try to characterize the space as a vivid, creative and dynamic design in the function and aesthetics. The inspiration of this design comes from thinking of present regional culture phenomenon. The structures, which look like mountains and valleys, are supposed to create a trans-modern space which would lead the fashion.
The complicate, versatile and dynamic forms of buildings relieve the entirety and harmony of formalism system. The bold imagination is applied to shape the scene of the interior space of the building. And a four-dimensional space is generated which can arise a new explosive spirits from the hearts of visitors. Through the design, the space is endowed with the feature of tension and futility. With the mountain and valley structures, the interior space gives visitors a slant vision, and it undoubtedly seduce them to go into it. When visitors enter the reception hall, they would see the powerful and dynamic image wall. The image wall, standing in the middle of space, makes the space filled with spirit and vitality. It will make the visitors feel like walking between the mountains and under the cliffs to enjoy the charm of nature. After entering this space, instead of keeping in mind the identity of being customers, the visitor would be obsessed by the power of buildings. Various kinds of spaces overlap to make the space fashionable. The design is like a mountain topographic map which is full of power and sense of movement. The cylinder, standing near the sofa in the rest region, balances the depressing feeling of visitors which originated from the winding terrain. The sofas of different forms looks like strange stones but in order. Besides, the mini bookshelf makes the visitors relax themselves. The interactive space fully shows the versatility in structure and humanization in use. The “poetic nature·sculpture” dose not end with the valley-like reception hall. The spirit of exploration is the base of human beings. Go down the kids corner, there are fantastic stones and this style can be seen in the every corner indoor. Through the kids corner, visitors will come to the VIP room. The unique signing tables and chairs are made of original ecology wood cylinders. The combination of strange stones and wood make visitors feel the vitality of nature. Walls of VIP room are covered with dark brown triangles and oblique lines. The design tries to make visitors feel like they are surrounded by the mountains. By creatively developing the cultural spirit of building, getting rid of the traditional constraint, adding new design ideas and elements, the design makes a unique style. It will be the symbol of avant-garde and become the mainstream of the future.
