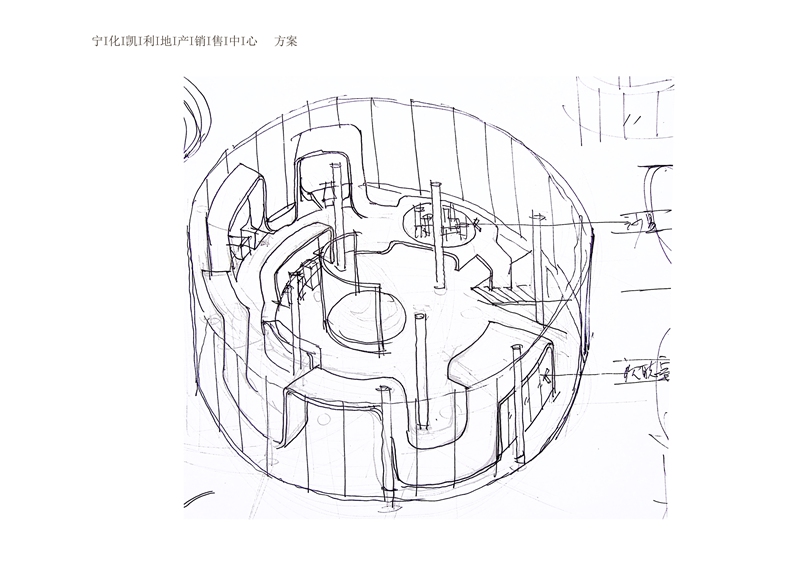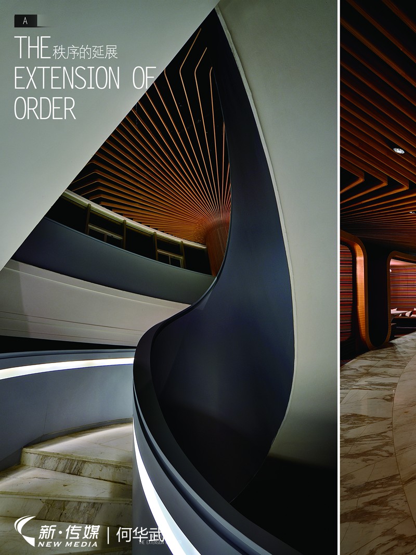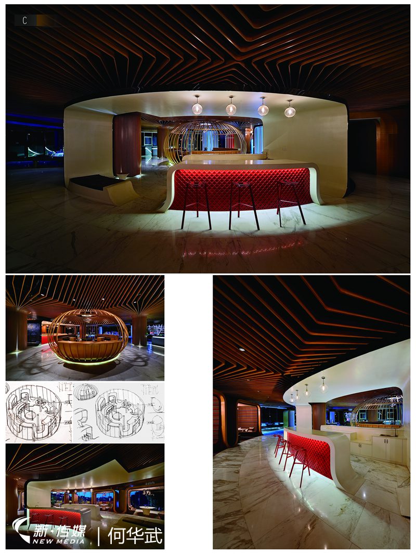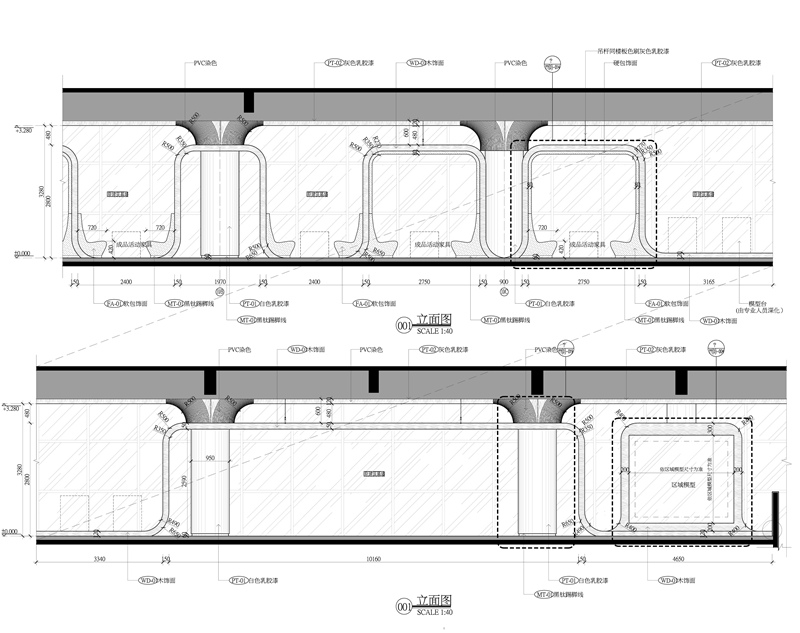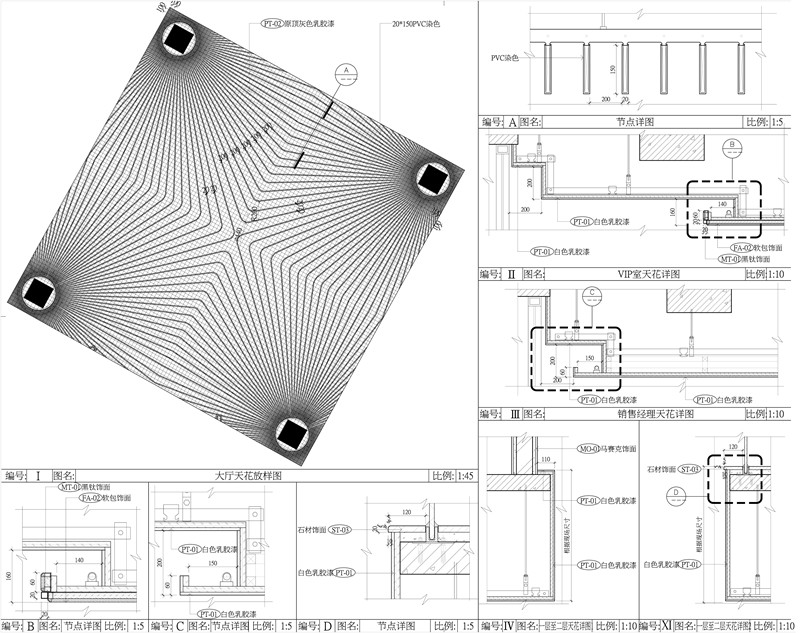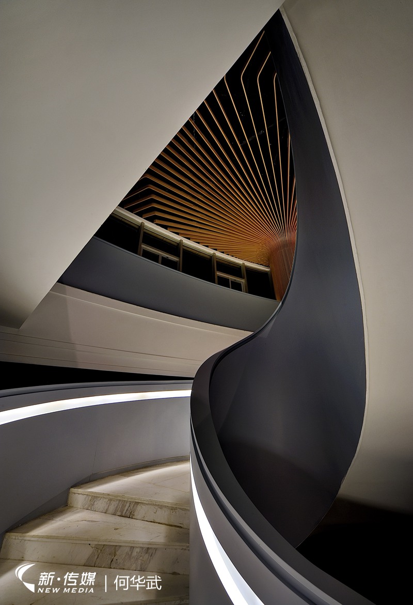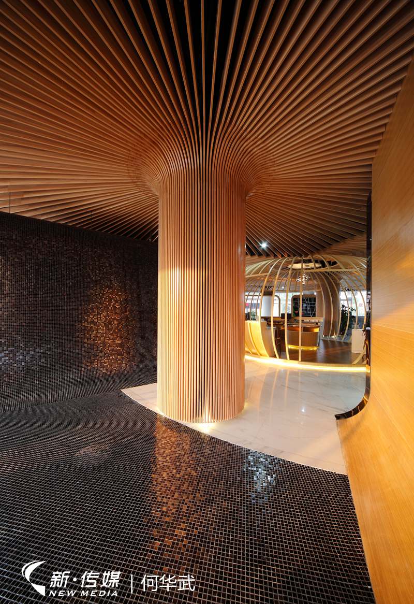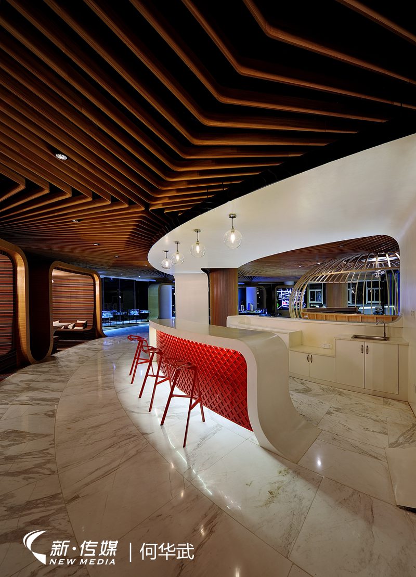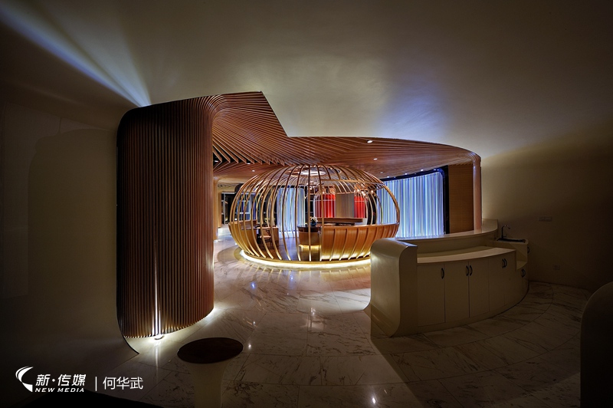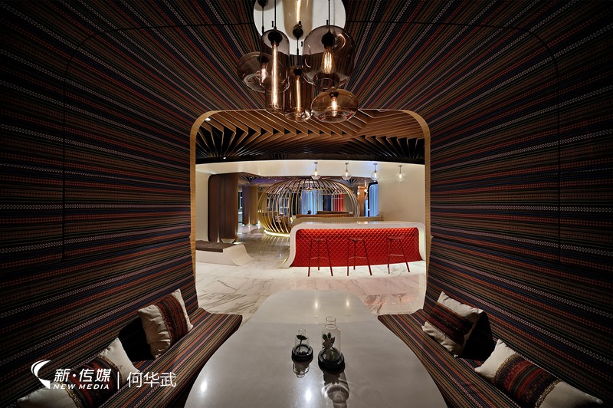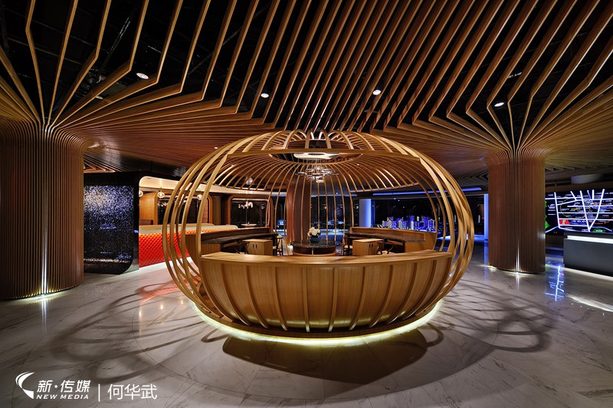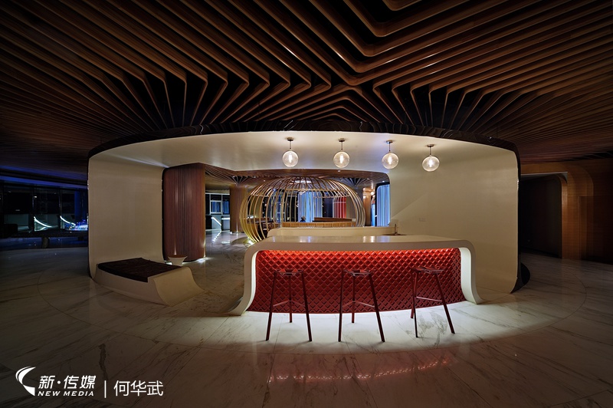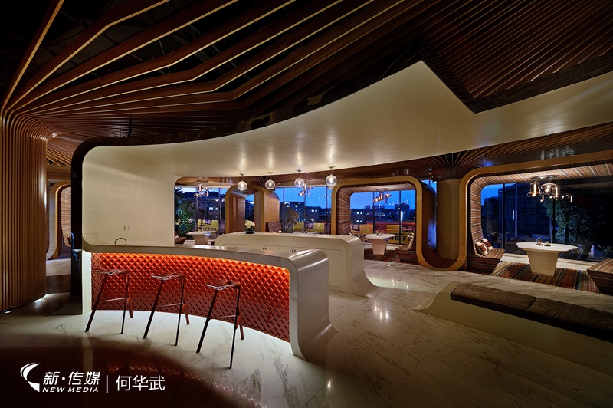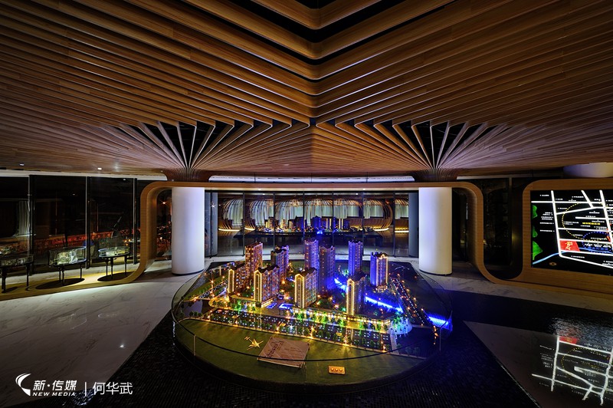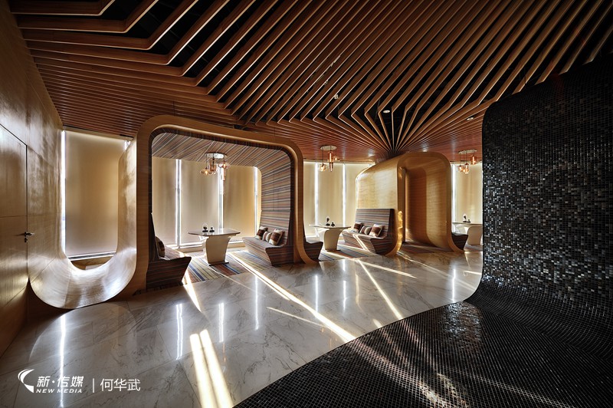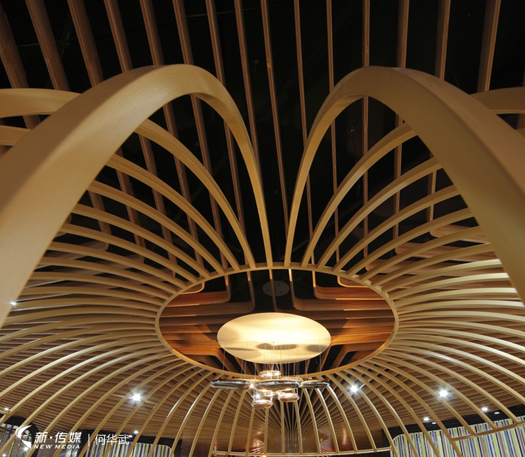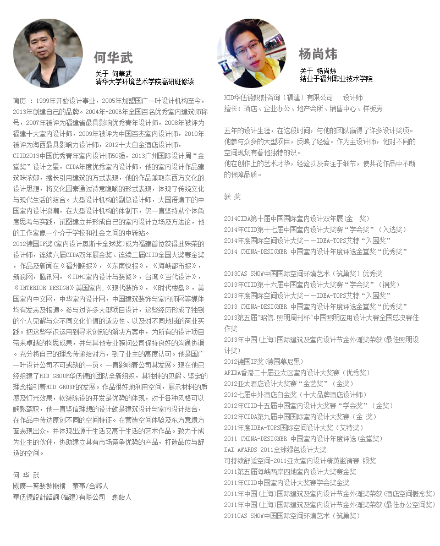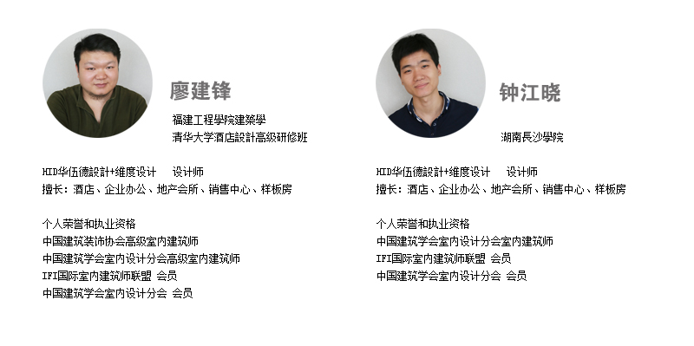宁化凯利销售中心 2015-11-23 稿源:abbs建筑论坛
项目名称:宁化凯利销售中心
项目地址:福建三明-宁化
项目设计:商业室内空间设计
项目主设计师:何华武
参与人员:廖剑锋,钟江晓,杨尚炜
设计时间:2014.10.30
施工时间:2014.12.01
建成时间:2015.03.25
承建单位:华伍德设计咨询(福建)有限公司
项目面积:1230平方米
项目摄影:周跃东
主要材料:1,木饰面,2,软包,3,黑钛不锈钢,4,乳胶漆,5,pvc,6,马赛克
项目介绍:
作为城市的居住空间的前期预售用途,销售中心是整个项目的名片,整个区域的龙头项目,是整个社区面向外界的门户。它带给消费者的体验将是人们对楼盘的第一印象。
本案建筑为二层建筑,建筑面积为500平方。一层有架空层水系景观引入圆厅,水系景观一直穿透至弧形梯间,在光线氛围的烘托下,极像漩涡的流动。设计师巧妙地打破常规楼梯的形象,透明的玻璃体中,赫然将独立的形体彰显的同时极大地拓展了空间视觉。楼梯的设计并不是孤立存在的。事实上,它是二层流线空间的前奏,流线设计贯穿了整个销售中心的室内设计。流线从中心向外扩散,布满整个天花板,然后从天花板上流淌下来,蔓延到四周,立面起伏的飘带呼应,流动的线性配合浅木色加民俗的布艺,营造出客家土楼的围院氛围。与此同时,根据流线组合形成类似飘带的视觉现象,隐喻出项目所在地域。设计师将流线设计贯穿每一个细节,所有的构造柱都进行了包裹并做延伸。将通高的柱子变成吊顶线条的起点,营造了活泼动感的视觉体验,覆盖天花的所有表皮。尽管这个部分是一个巨大的体量,但在外观看起来,仿佛是从里面延展的整体,极具动感。
销售中心外观使用了全明玻璃的围合,采光充足,飘带的起伏更加的被彰显。夜晚采用点光源装饰,表达所有的室内层次,内外呼应,整个室内仿佛包裹在一个剔透的晶体中。与此同时,围坐的组合方式基本的曲线走向完全一致,呈现出一个立体的飘带起伏。而在天花板流线的设计中,嵌入点光源,使均化的流线更为有变化。中心岛的围合补充,巧妙的起到画龙点睛作用,体现客家围屋建筑的特点,展示销售中心的自身形象。设计师也对室内空间的色调做了相应处理,楼梯引导的区域通过中性色的连接,表达内敛静谧,二层以浅木色为主调,清晰明亮,辅以红色点缀。此外区位图的布置纳入整体室内设计中,如沙盘展示区延伸飘带的手法形成整个空间有机的组成部分,为进入的客户更多的了解开发商的项目提供了更直接的引导作用。
As a pre-sale use of the living space of the city, the sales center the business card of the entire project, leading projects throughout the region and the portal for the entire community. The consumer experience it brings will be the first impression on the estate.
The case is a two-storey building, construction area of 500 square feet. There is a river view introduced into the rotunda in the overhead layer, it has penetrated to the curved staircase, and looks like vortex flows in the light atmosphere of contrast. Designer skillfully break the conventional image of stairs, in the transparent vitreous, impressively demonstrate the independence of the body, while greatly expand the space visually. The stair design not exist in isolation. In fact, it is a prelude to the second floor space streamline, the streamline design throughout the interior design of the entire sales center. Streamline spread from the center outward, covered the entire ceiling, then trickled down from the ceiling and spread to the surrounding, undulating facade echoes ribbon, flow linear with light wood color plus folk fabric, creating a courtyard surrounded by an atmosphere of Hakka Earth Buildings. At the same time, according to the flow lines combine to form similar ribbon visual phenomena, an area where the project metaphor. Designer streamline design through every detail, all the structural column are packed and extended. The pillar-high ceiling becomes the starting point of the line, creating a lively and dynamic visual experience, covering all skin smallpox. Although this part is a huge volume, but the exterior looks, as if from the inside the whole extended, very dynamic.
Sales center appearance using all-glass enclosure, adequate lighting, undulating ribbon is more apparent. Decorated using point light source at night, expressing all the indoor levels, both inside and outside, as if the entire interior wrapped in a crystal. At the same time, sitting combinations basic trend curve consistent, showing a three-dimensional ribbon. In the ceiling streamline design, embedded point lights, the flow lines are of more change. Center island enclosed supplement, ingenious play the finishing point effect, reflecting the characteristics of Hakka Enclosed building, showing sales center of its image. Color tone interior designers also made the appropriate treatment, The stairs boot area connected by neutral colors, expressing restrained quiet, 2nd floor with light wood color tone, clear and bright, combined with red accents. Additionally district map into the overall arrangement of the interior design, such as sand table display area extending streamers way to form an organic part of the whole space for incoming clients to learn more about the developer of the project to provide a more direct role in guiding.

