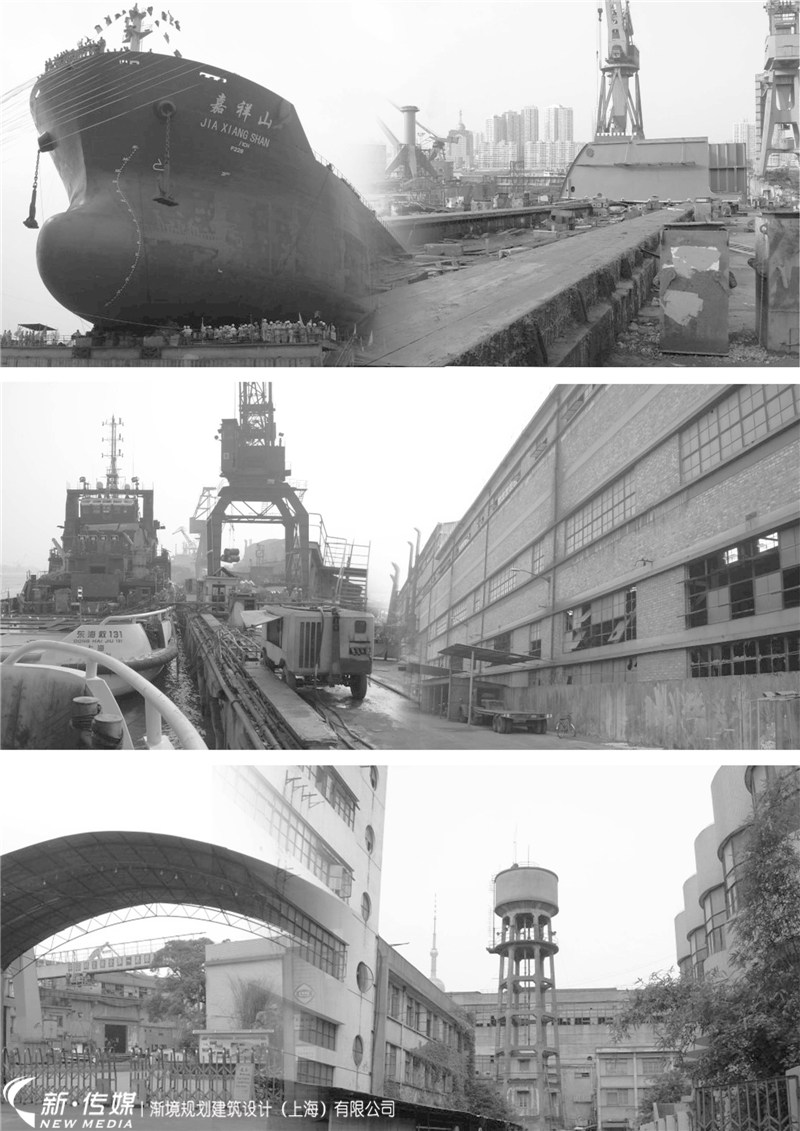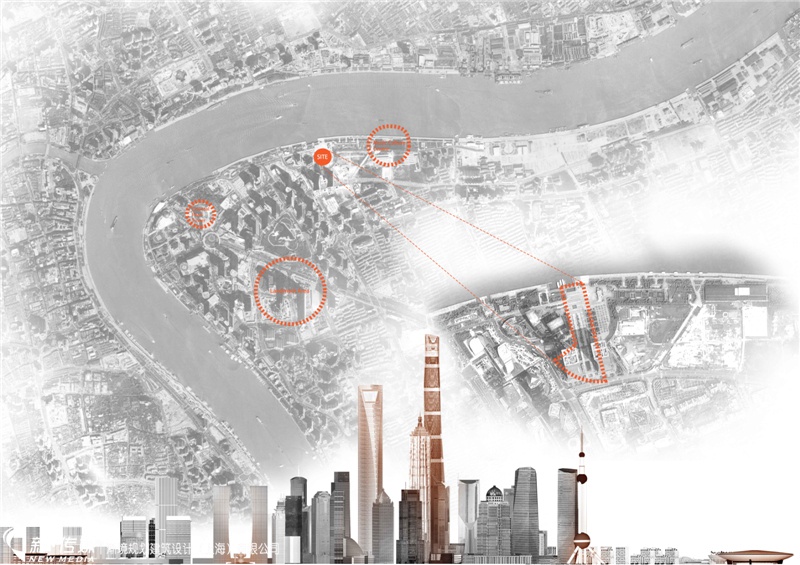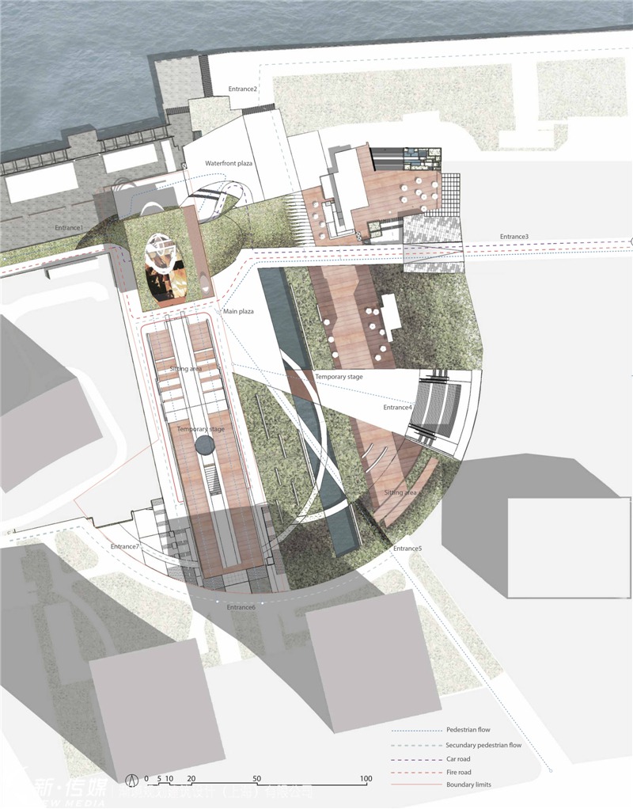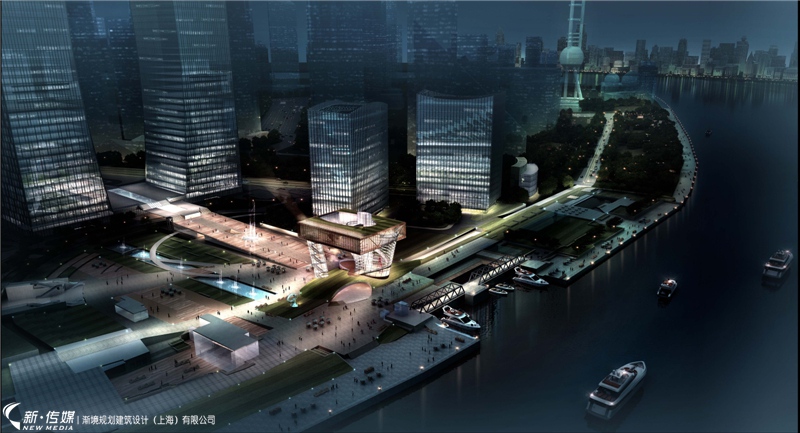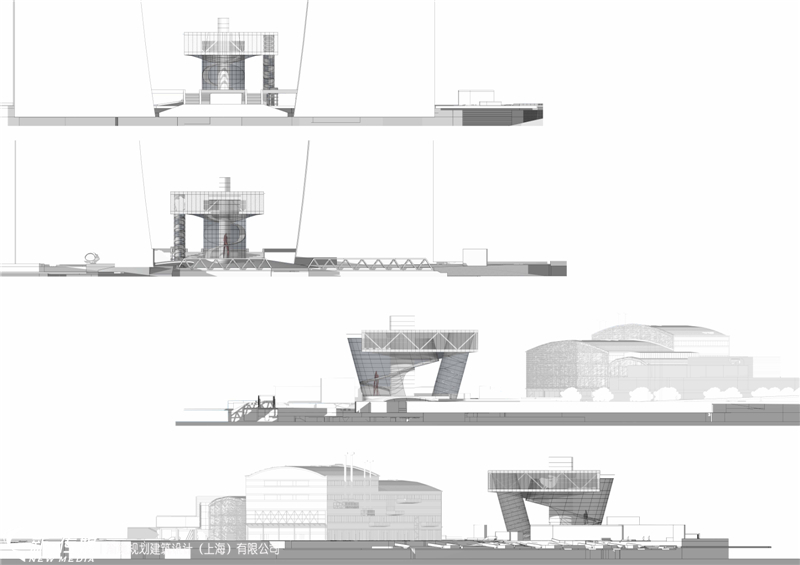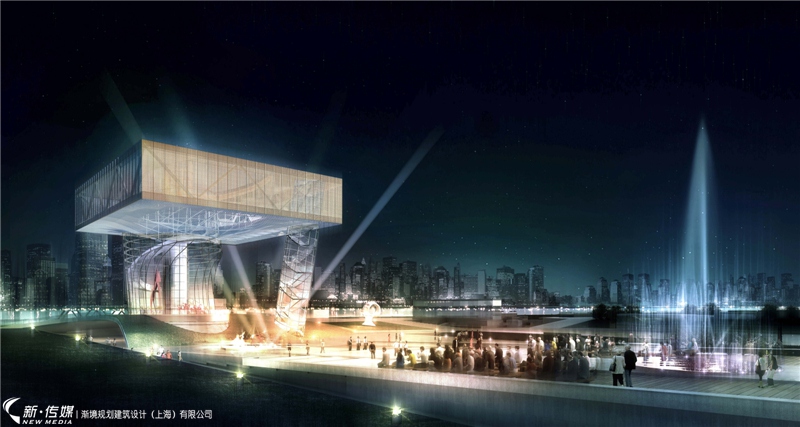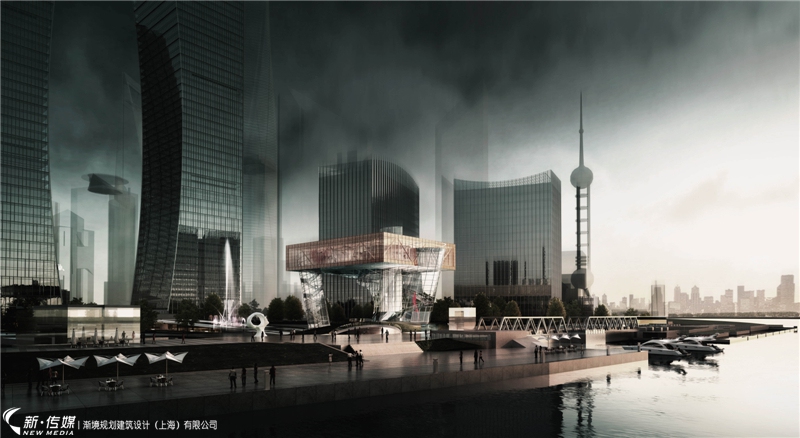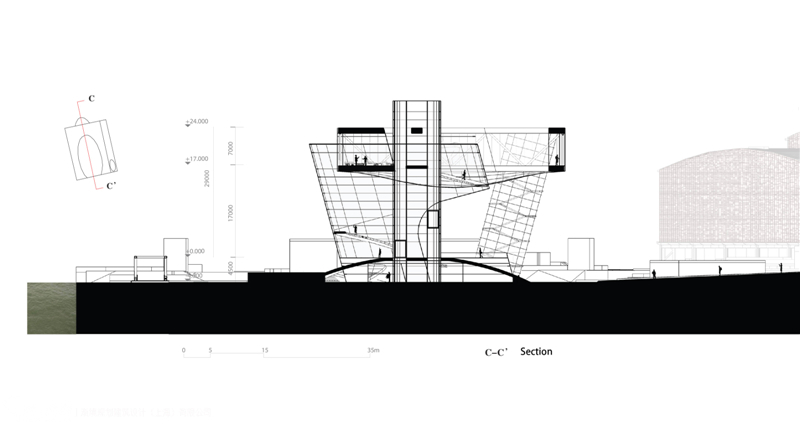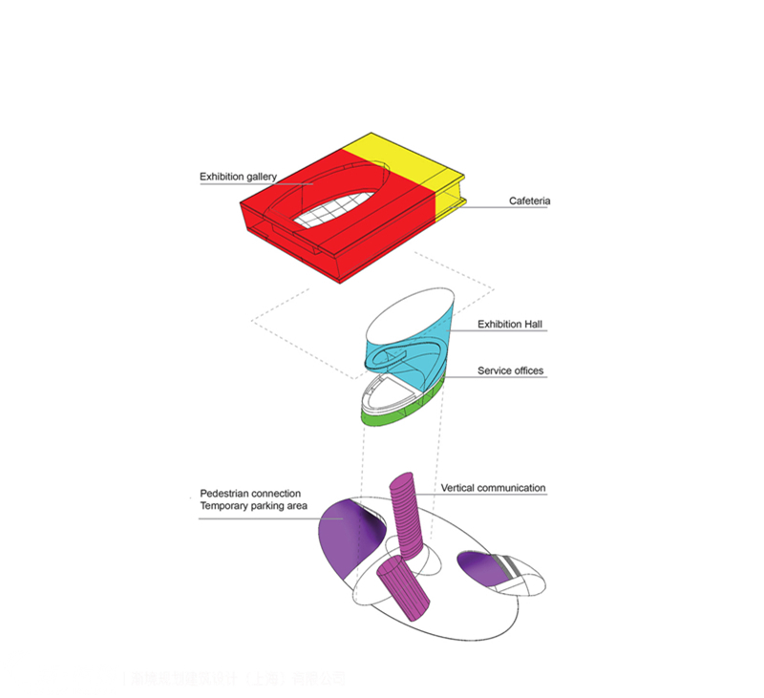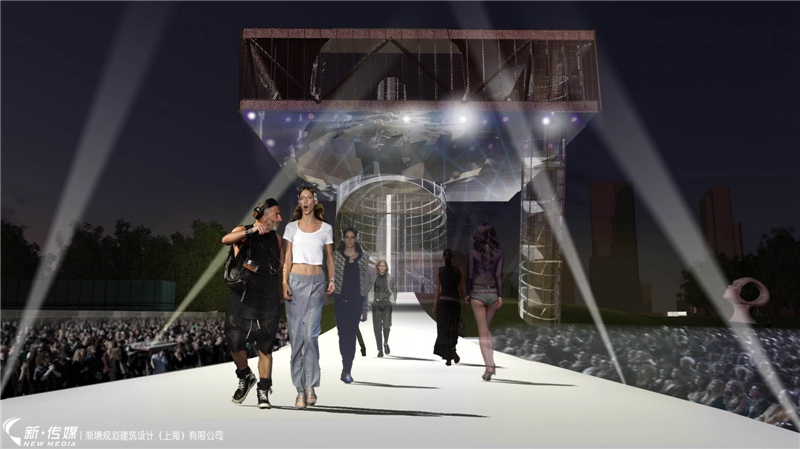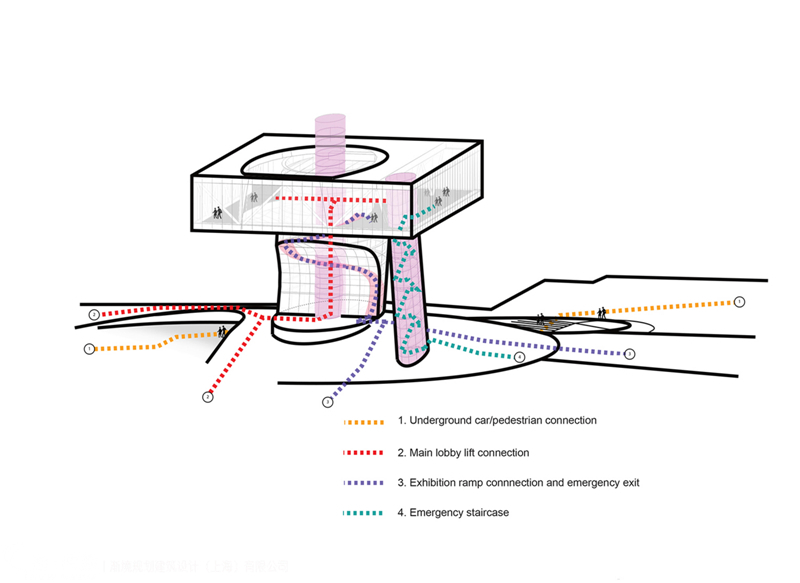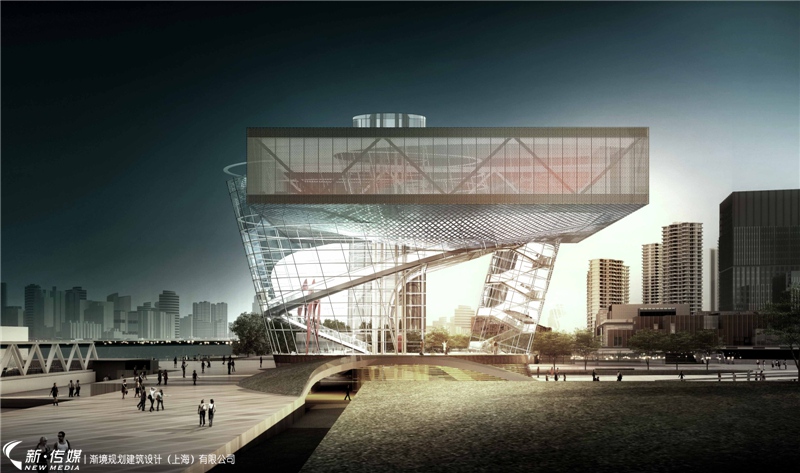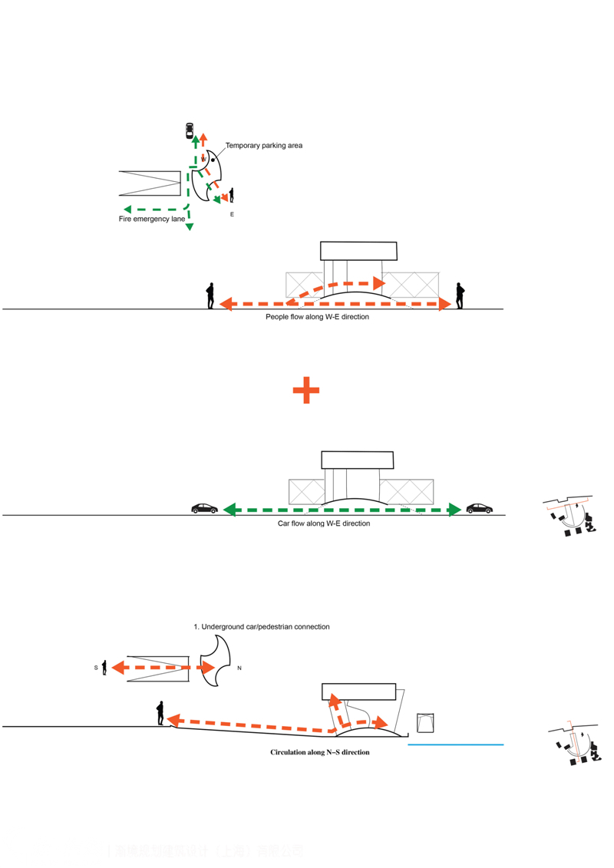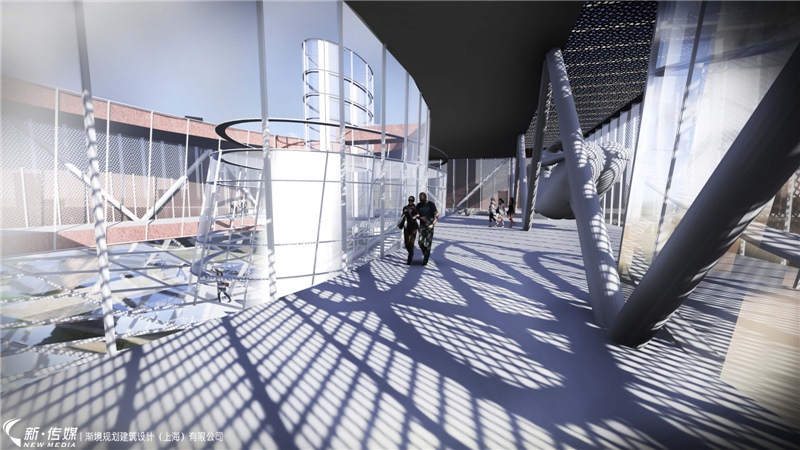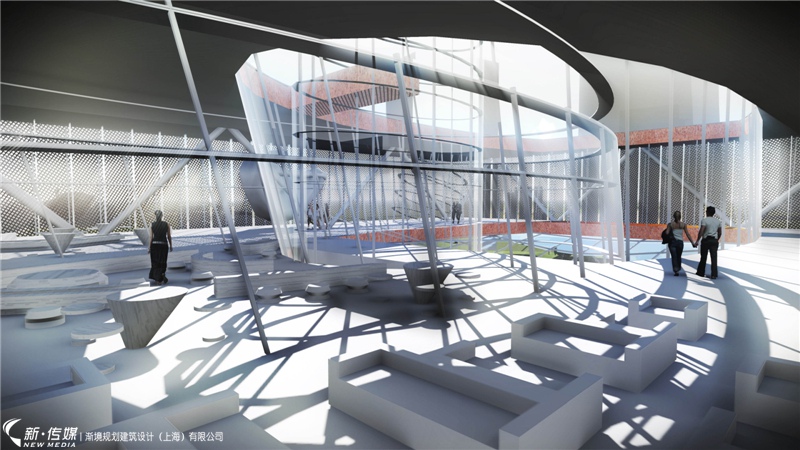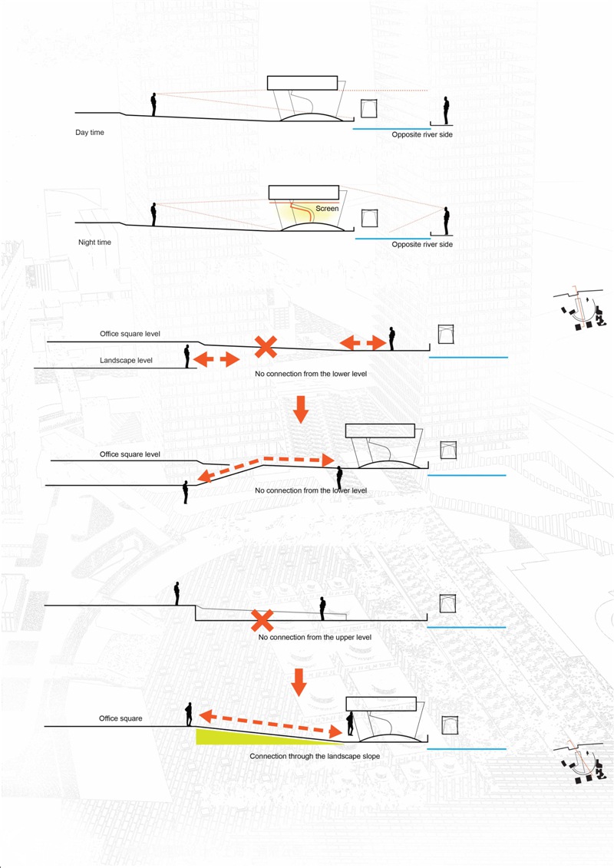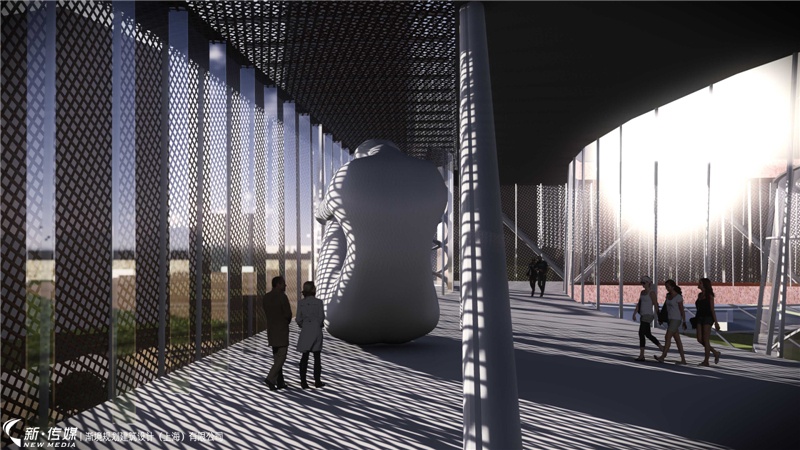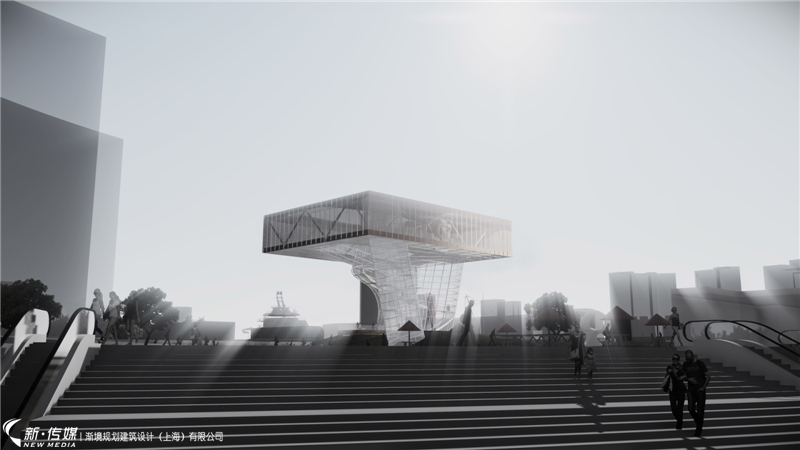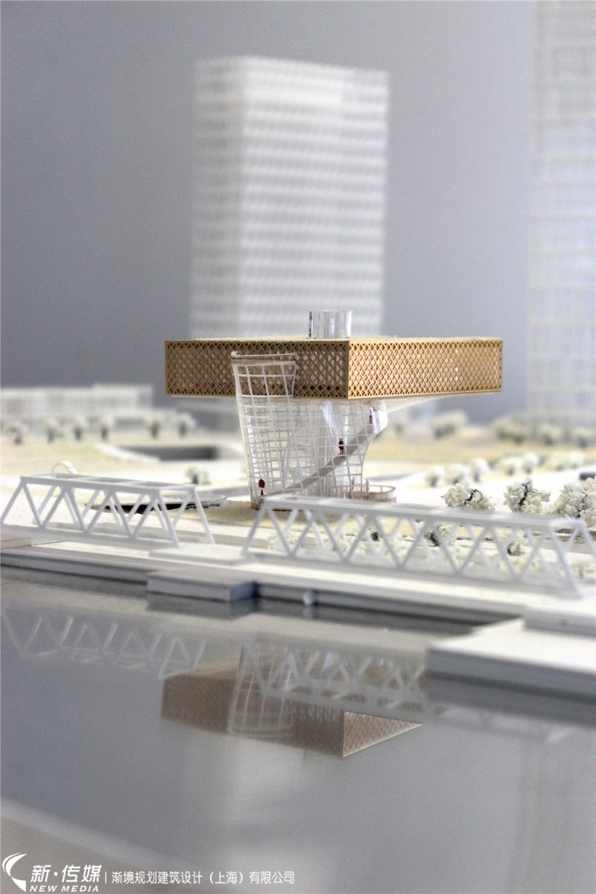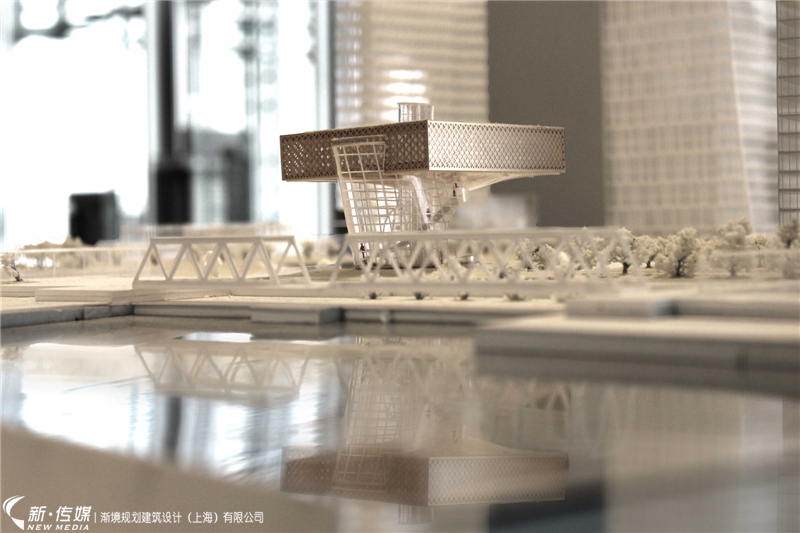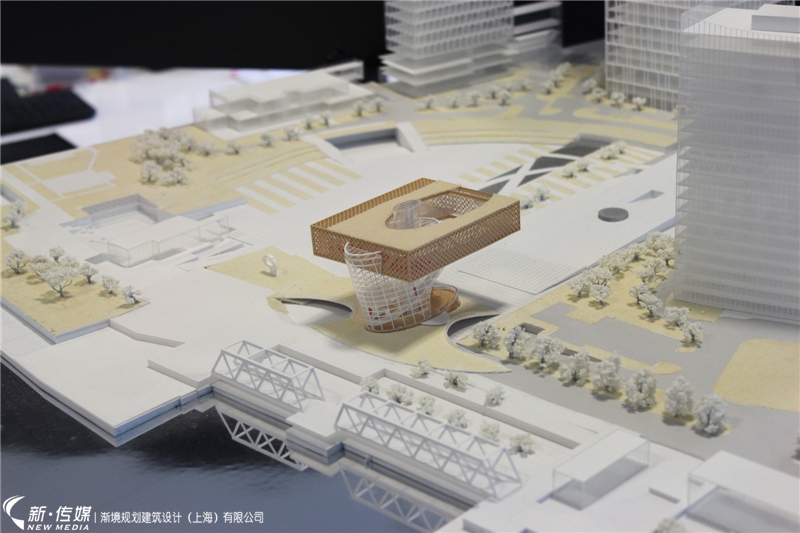上海船厂文化展示中心Shanghai Shipyard Showroom Design 2015-11-24 稿源:abbs建筑论坛
项目名称:上海船厂文化展示中心设计
项目地址:中国上海浦东新区
项目业主:中国船舶工业集团公司
项目设计:S³-lab 渐境规划建筑设计(上海)有限公司
项目主设计师:董明
参与人员:韩再宇,孙琦,Barbara Mesas Perez(西班牙建筑师),Pierre(法国建筑师),Filippo Saraceno(意大利建筑师)
王婧昊,康景尧
设计时间:2014年
项目面积:占地面积:10040㎡
建筑面积:1482.43㎡
项目介绍:
项目背景:
本项目位于浦东“陆家嘴滨江金融城项目”区内。北临黄浦江,是中国著名的陆家嘴金融区的东向延伸。该项目所在区块前身是创建于1862年——象征着上海100多年工业文明的上海船厂。
PROJECT BACKGROUND:
The project is located in the “Lujiazui Riverside Financial City” district on the south side of the Huangpu River. And it’s also the extension of the famous Lujiazui Financial District. The predecessor of the project is Shanghai Shipyard which was built in 1862. This shipyard was also one symbol of Shanghai industrial civilization for more than 100 years.
现有问题:
由于周边建筑的封闭式布局和整体抬高的建筑平台完全割裂了用地与周边城市的联系。另外,由于地块地坪较低,北侧的防波堤的存在也降低了游人欣赏黄浦江景的视觉效果。旧船台与东侧广场的非近人尺度导致用地缺乏亲和度。因此,如何使设计可以成为地区的地标性建筑,传达明确的建筑形象和特定信息,将城市人流吸引入用地,增加建筑的城市公众参与度成为本次设计的关键。
EXISTING PROBLEM:
Because of the enclosed layout of the surroundings and the high platform, the relationship between the site and surroundings is totally cut off. Moreover, the low flooring level and the breakwater in the north also reduce the visual effect to see the Huangpu River. And the dehumanized scale of slipway and the oversized square in the east also lead to one problem--- the whole site is lack of friendliness. So our key point of this design is to enable the building as one landmark and let it communicate with the history, citizens and the urban space.
设计定位:
通过与业主沟通研究,我们决定采用“跨界”的设计理念,在展示中心内增加一些公众服务业与文化休闲项目。同时在设计中浸透船厂的历史痕迹,使其成为在不同季节亦能展现综合魅力的焦点社会生活场所,一个24小时的城市新舞台。
Overall Strategy:
Through the in-depth communication with the client, we put forward one design concept: “Transboundary”. We decide to merge both historical rudiments and public service into this design, so that the new showroom can be one comprehensive social space with specific historical character and provides a new active stage for citizens in 24 hours.
总体布局:
在整个基地的规划层面,从肌理上融合东,西两大城市轴线的走向,同时细化东侧广场的休闲功能,改善步行系统设计,增加不同高差的无障碍联系,使其步行尺度更加宜人。在老船台步行自南部至江边的途中部开洞并向下增设楼梯与过境通道相连,从而改善与周边地块的联系。在船台中部设置可作为表演舞台与音乐喷泉的双功能景观装置,使场地可以穿透周边建筑的包围,成为浦江东岸风景线的重要景观节点。
Overall Layout:
In planning level, we integrate the urban fabric between east and west. Meanwhile, we also make the pedestrian scale more comfortable by further refining the leisure function of the eastern square, improving the pedestrian system and increasing the barrier-free facilities between different ground heights. New underground passage between old slipway and an existing underground commercial street also improves the relationship between the site and surroundings. In the middle part of the slipway, we set one landscape structure which can be used as both a performance stage and a music fountain. This structure will be one remarkable landscape node along the Huangpu River.
建筑设计:
建筑空间通过三层“立体交叉”的布局实现更好的建筑使用体验。展示中心的入口设置在人造“山丘”之上,辅助空间与过境通道“埋”在“山丘”之下。加强了船台与下部商业空间的联系。(图08_View Analysis)建筑主体的方形玻璃盒子下面由三个包裹着展厅,大堂和垂直交通核的通透的玻璃柱体作为支撑。使得来自南侧广场的视线穿过“通透而悬浮”的建筑几乎毫无阻挡的欣赏到江面景色。(图01_Perspective from South Square;图05_Block analysis)主入口大厅可作为展示空间,多媒体演示互动,商业时装发布,商业聚会等功能开放向公众使用。
Architecture Design:
We design the interchange between different levels to realize the better experience for users. The main entrance of the showroom is set on one man-made “hillside”, all the supporting spaces and underground passage are “buried” under the “hillside” so that to enhance the relationship between the slipway and underground commercial street. The main building is supported by three transparent glass columnar structures which are one exhibition room, one lobby and one vertical circulation hub. This design can make the visual line from south go more directly through transparent structures and enjoy a better riverside scenery. The main entrance of the lobby will open to the public and it also can be used as exhibition spaces, multimedia presentations, fashion show, business events.
沿船台下行至坡道尽头,可见在主体建筑下的大舞台,同时一路延伸至顶棚的建筑外立面幻化成立体巨型X-GLASS透明LED屏幕,成为戏剧化的户外背景,为公众举办演唱会,时尚发布,狂欢节提供了出色的活动场地。(图05_Fashion Show;图06_Concert)另外,访客可通过玻璃支撑体选择观光电梯或旋转楼梯进入空中的“悬浮”玻璃盒中。玻璃盒顶层为绿化屋面,参观者可至屋顶参观,从而享受“云中360°无死角”的展览,餐饮和艺术空间的体验。
At the end of the slipway, we can see one stage under the main building. And the façade of this building can be transformed in to one huge X-GLASS led screen. It also provides one dramatic background for concerts, fashion shows and carnivals. Moreover, visitors can choose either the panoramic elevator or the spiral stairs to get to the main building ----which is a suspended glass box in the air. And the top of the glass box is one roof garden. It opens for citizens to enjoy exhibitions, catering and art spaces from all angles among the clouds.
节能设计:
顶部空间的“悬浮”效果通过轻巧的钢结构网架支撑实现,外覆高透明玻璃幕墙增加视觉穿透性。建筑顶部选用铁锈色铜板和同质的穿孔铜板结合的双层建筑幕墙系统。在起到内部建筑光线调节的基础上,也呼应东部老厂房改建的红色墙面。建筑分别向东,西,南三侧深度出挑,有效避免了阳光直射一层全玻璃门厅可能带来的温室效应,大大减少了建筑的夏季能耗。
Energy-saving Design:
The suspended glass box on the top is supported by light copper grid structures and the high transparent glass curtain wall also increases the visual penetration. The roof of the main building uses rusty copper plate and perforated copper plate to build the system of double façade. That design not only can adjust the light inside the building, but also echo the red brick wall of the old eastern factory. Deep sheltered outdoor spaces in the east, west and south avoid the greenhouse effect from the all-glass hall, and at the meantime it also reduces the energy consumption in the summer.
建筑愿景:
我们希望通过设计来塑造具有历史传承的城市活动场所,为城市居民提供一个具有高参与度的公共空间。
We hope this design enables a dynamic and social relation between modern life and history memory. It will provide an active urban public space for citizens.
